Roller Mill II Floor Plan
The Roller Mill II stands out as a modern classic, with 4 bedrooms, 3.5 bathrooms, and a 3-car side-load garage spread across 3,500 square feet. From the inviting covered front porch, step into a grand foyer that seamlessly connects to a formal dining room and a private living room. The grand staircase and nearby powder room add a touch of elegance.
Natural light floods the expansive great room, thanks to its 18-foot ceilings and numerous windows. The open layout brings together the kitchen, great room, and breakfast nook, making it a perfect space for both everyday living and special gatherings. The kitchen, designed with a large central island, features a sleek range and hood, built-in oven and microwave, walk-in pantry, and a wet bar. The breakfast nook, surrounded by windows, offers easy access to the deck for outdoor enjoyment.
The main-level Owner’s Suite is a serene retreat with generous windows and space. The en suite bath is equipped with a soaking tub, tiled shower, dual vanities, a linen closet, and an expansive walk-in closet. The oversized laundry room, with direct garage access, adds practicality to the home’s design.
Upstairs, three additional bedrooms provide ample accommodation. Two share a Jack-and-Jill bathroom, while the third has its own full bath. The upstairs area, open to the great room below, enhances the home’s spacious feel.
Optional Upgrades:
- Elevations A, B, or C – Alters porch size and room dimensions.
- Screened-In Porch – Replaces the deck with a screened-in porch.
- Owner's Suite Tray Ceiling – Adds a tray ceiling to the Owner's Suite.
- Owner's Bath Layout – Combines the separate vanities into one layout.
- Laundry Room Sink – Includes a sink with optional base and wall cabinets with granite.
- Mud Room Cubbies – Adds cubbies to the mud room.
- Dry Bar in Butler's Pantry – Optional addition in the butler’s pantry.
- Coffered Ceiling in Dining Room – Adds a coffered ceiling to the dining room.
- Optional Bath 4 – Replaces the powder room with a fourth bathroom.
- Optional Bedroom 5 & Bath 4 – Replaces the powder room and living room with a fifth bedroom and fourth bathroom.
- Optional Study with French Doors – Replaces the living room with a study featuring French doors.
- Optional Gourmet Kitchen – Upgrades the kitchen with a vent hood, built-in oven, microwave, and gas cooktop insert.
Try our new interactive floor plan to see our range of standard options, Components, and Furniture.
For more information on this plan, contact us today!
- 4 - 5
- 3 .5 - 4 .5
- 3,500
- 3
Elevations
Are you interested in more information or have questions?
Communities that feature the Roller Mill II
Havenbrook
Lasater Road
Clemmons, NC 27012
Spencer Hill
Lake Brandt Rd
Summerfield, NC 27358
The Farm at Cedar Hollow
Cedar Hollow Road
Greensboro, NC 27455
Adams Estates
Estate Drive
Lewisville, NC 27023
Gentry Farm
Kreeger Court
King, NC 27021
Montrachet
Montrachet Drive
Lewisville, NC 27023


 Elevation A
Elevation A Elevation B
Elevation B Elevation C
Elevation C Elevation A Front Load Garage
Elevation A Front Load Garage Elevation B Front Load Garage
Elevation B Front Load Garage Elevation C Front Load Garage
Elevation C Front Load Garage Elevation 7
Elevation 7 Click to Enlarge
Click to Enlarge
 Click to Enlarge
Click to Enlarge
 Click to Enlarge
Click to Enlarge
 Click to Enlarge
Click to Enlarge
 Click to Enlarge
Click to Enlarge
 Click to Enlarge
Click to Enlarge
 Click to Enlarge
Click to Enlarge
 Click to Enlarge
Click to Enlarge

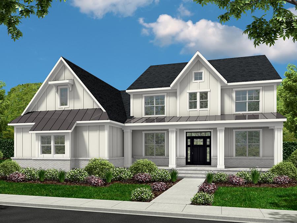
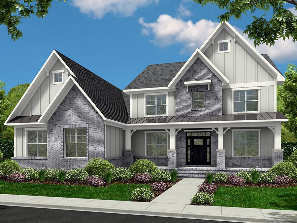
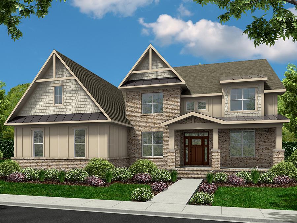
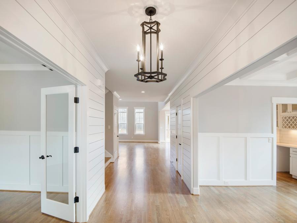
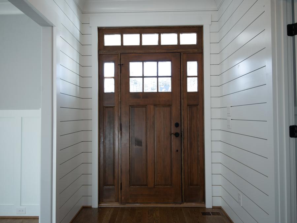
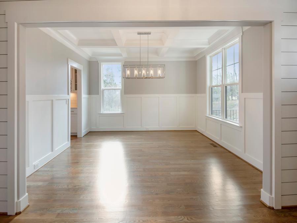
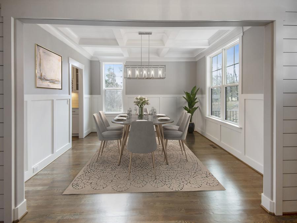
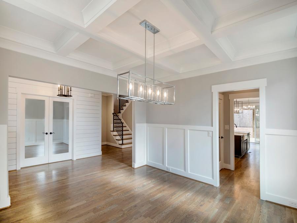
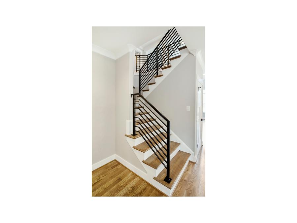
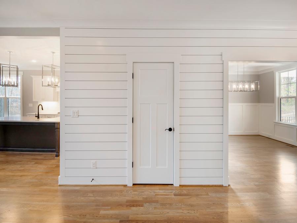
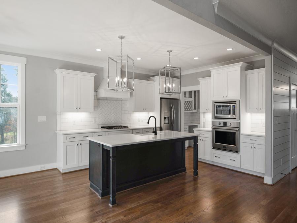
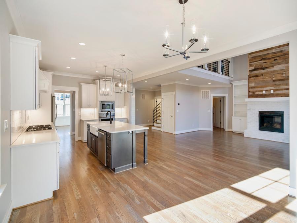
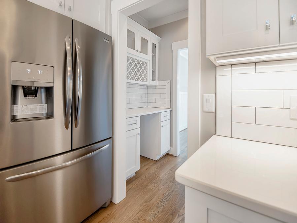
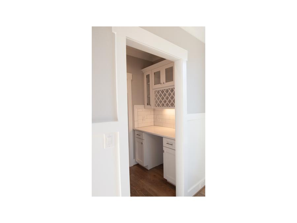
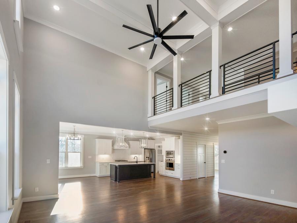
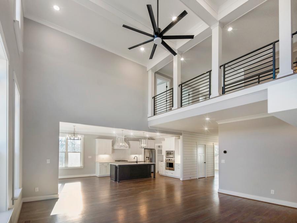
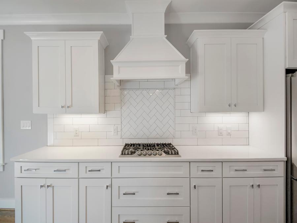
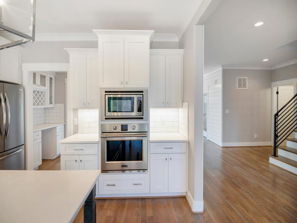
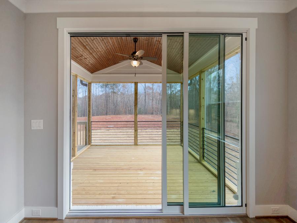
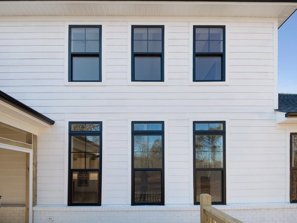
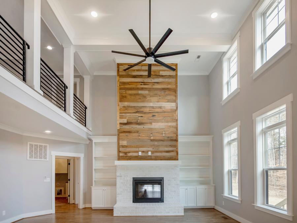
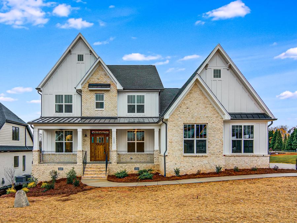
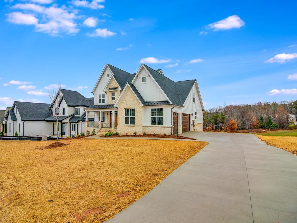
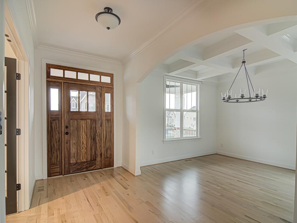
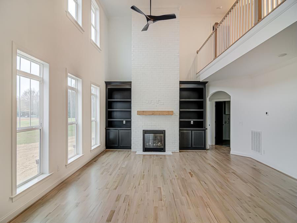
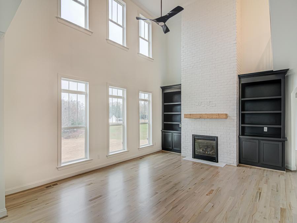

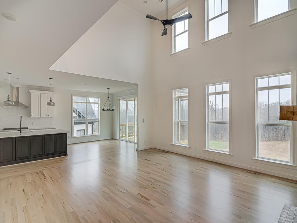
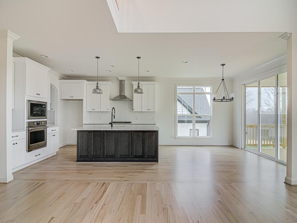
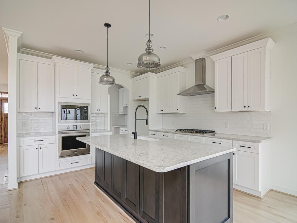
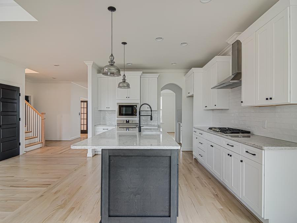
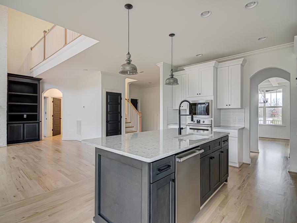
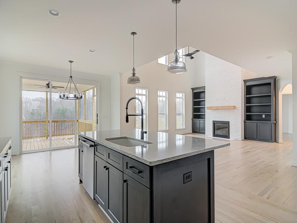
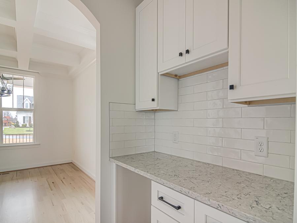
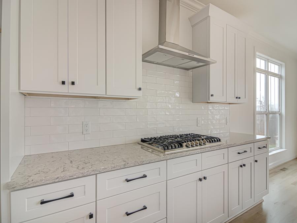
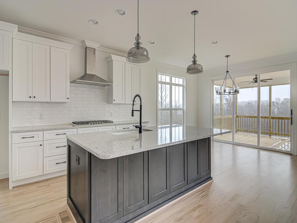
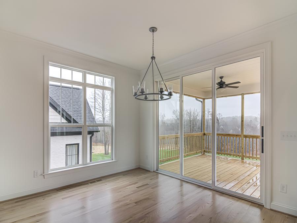
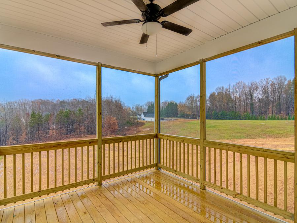
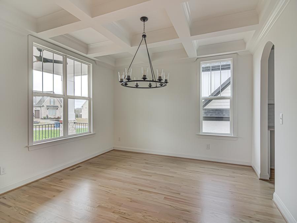
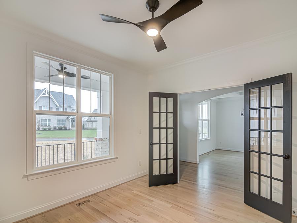
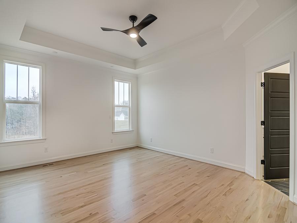
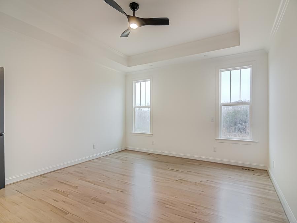

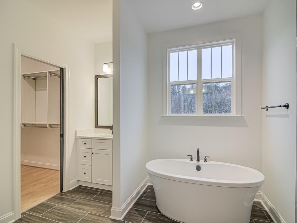
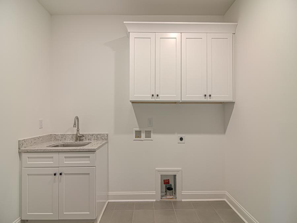


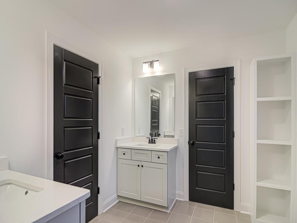
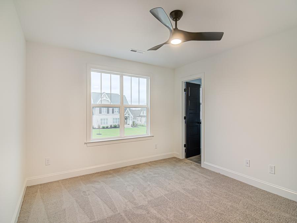
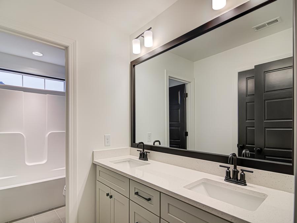
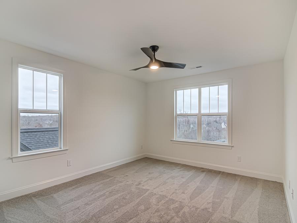
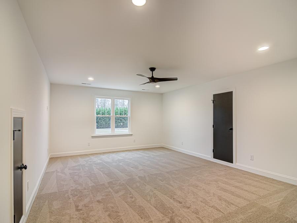
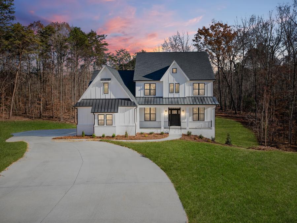
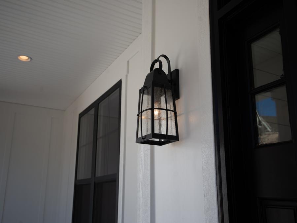
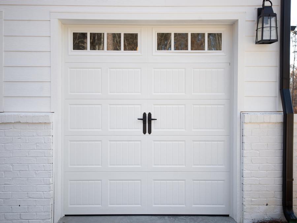
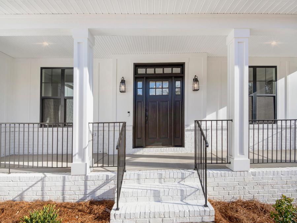
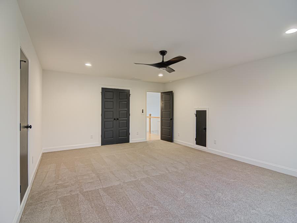
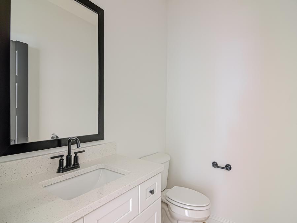
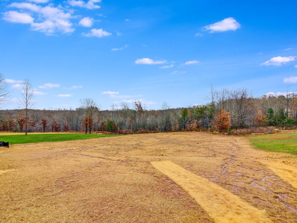
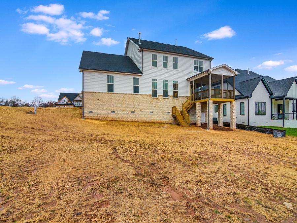
 Interactive Floor Plan
Interactive Floor Plan
 Equal Housing
Equal Housing