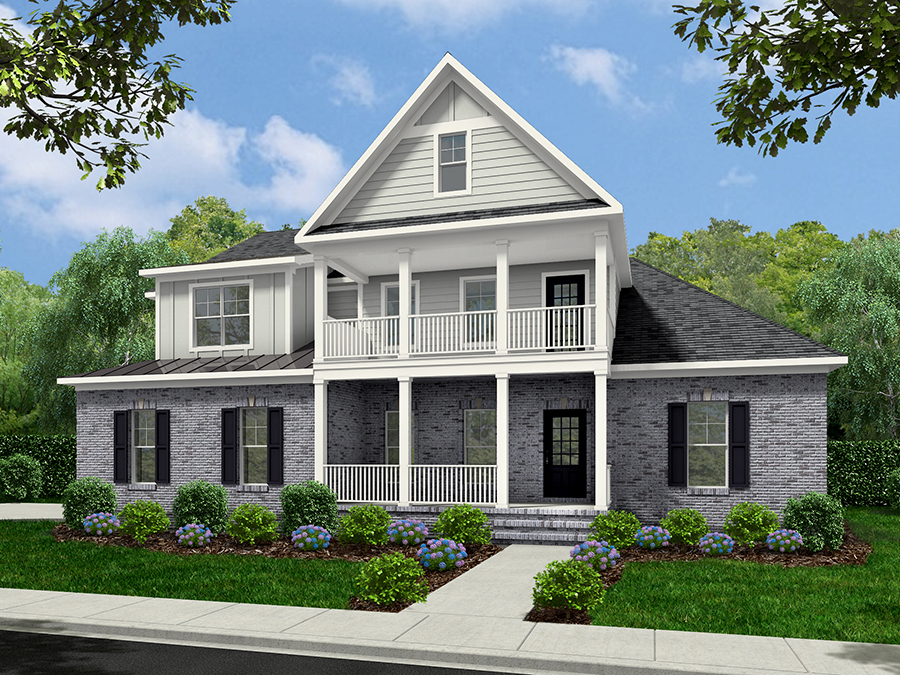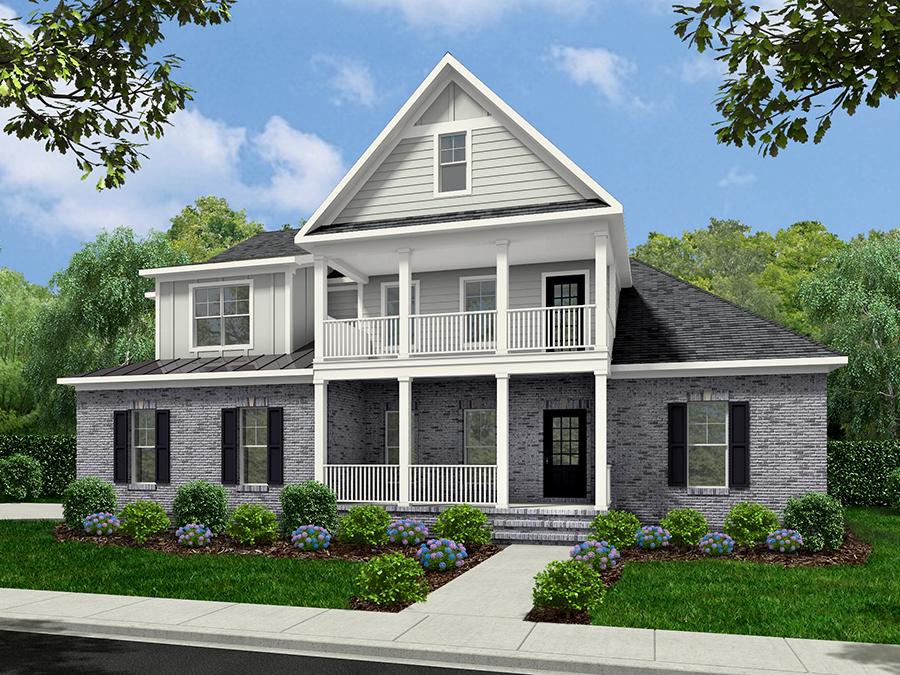Oak Crest II Floor Plan
Try our new interactive floor plan to see our range of standard options, Components, and Furniture.
For more information on this plan, contact us today!
- 4
- 3 .5
- 3,342
- 2 - 3
Elevations
Are you interested in more information or have questions?
Communities that feature the Oak Crest II
Havenbrook
Lasater Road
Clemmons, NC 27012
Adams Estates
Estate Drive
Lewisville, NC 27023

 Elevation A
Elevation A Click to Enlarge
Click to Enlarge
 Click to Enlarge
Click to Enlarge
 Click to Enlarge
Click to Enlarge


 Interactive Floor Plan
Interactive Floor Plan
 Equal Housing
Equal Housing