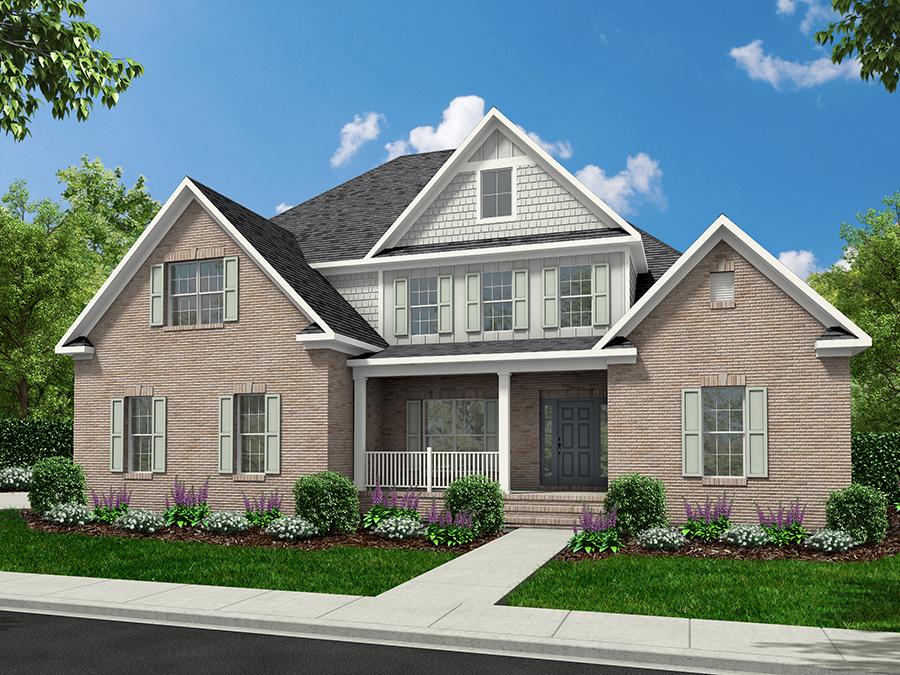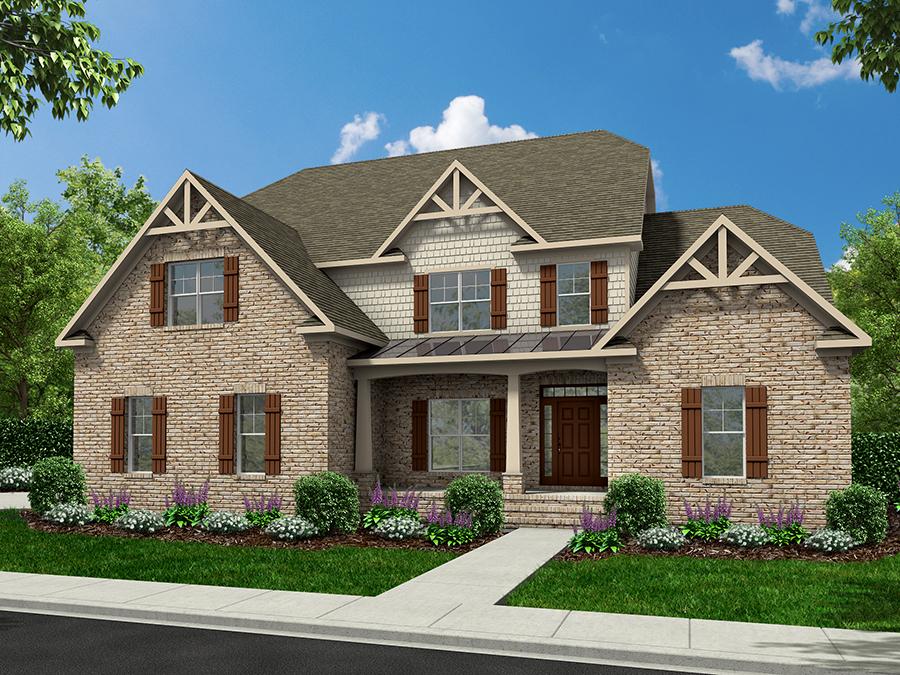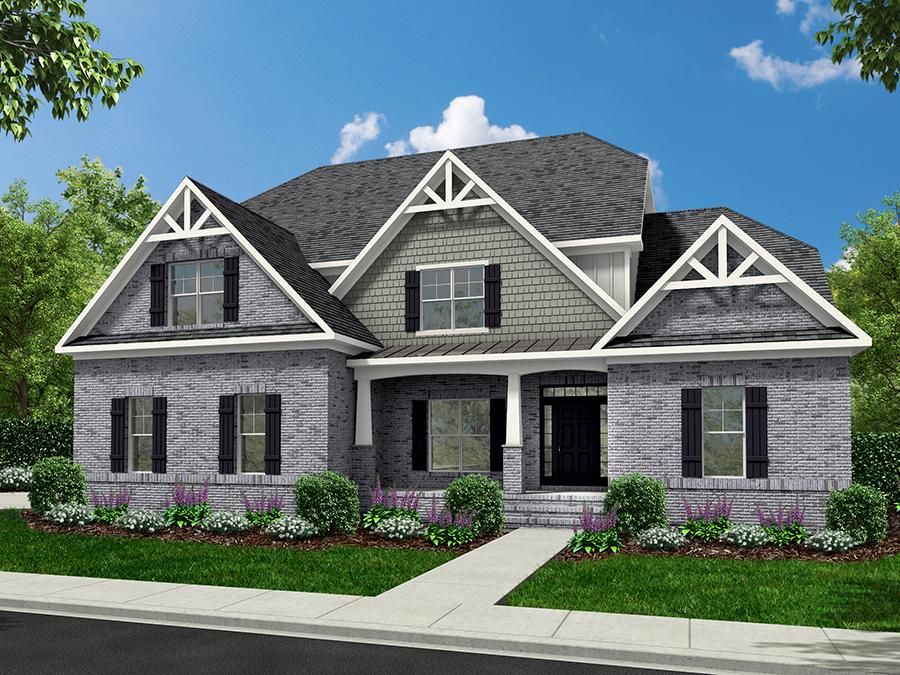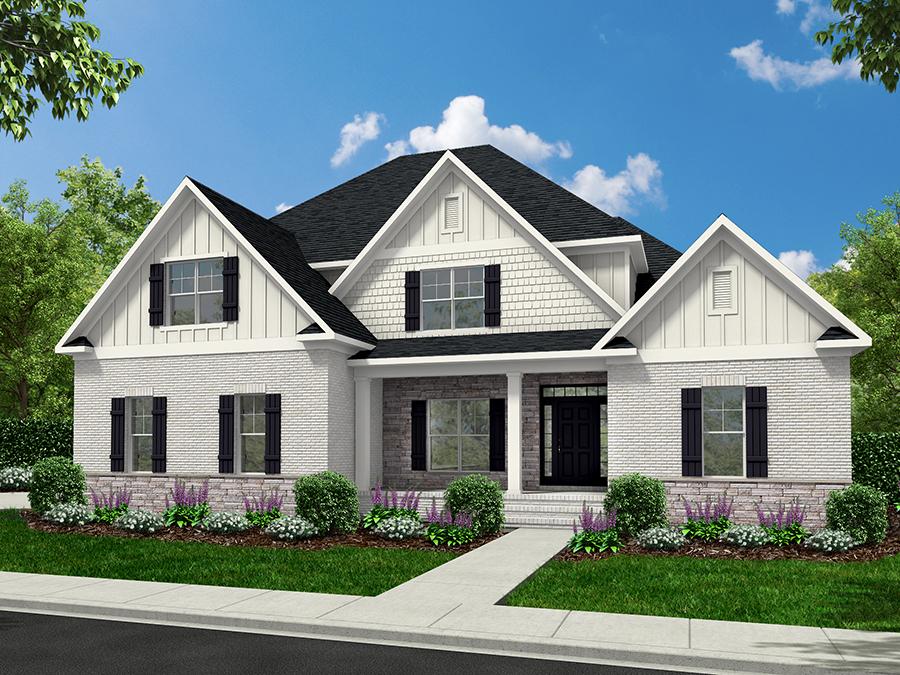Oak Crest Floor Plan
Try our new interactive floor plan to see our range of standard options, Components, and Furniture.
For more information on this plan, contact us today!
This plan features:
Den | Loft
- 4
- 3 .5
- 3,402
- 2 - 3
Elevations
Are you interested in more information or have questions?
Communities that feature the Oak Crest
Ash Grove
Ash Grove Lane
Clemmons, NC 27012
Montrachet
Montrachet Drive
Lewisville, NC 27023
Gentry Farm
Kreeger Court
King, NC 27021
The Farm at Cedar Hollow
Cedar Hollow Road
Greensboro, NC 27455
Adams Estates
Estate Drive
Lewisville, NC 27023
Spencer Hill
Lake Brandt Rd
Summerfield, NC 27358

 Elevation A
Elevation A Elevation B
Elevation B Elevation C
Elevation C Elevation D
Elevation D Click to Enlarge
Click to Enlarge
 Click to Enlarge
Click to Enlarge
 Click to Enlarge
Click to Enlarge





 Virtual Tour
Virtual Tour
 Equal Housing
Equal Housing