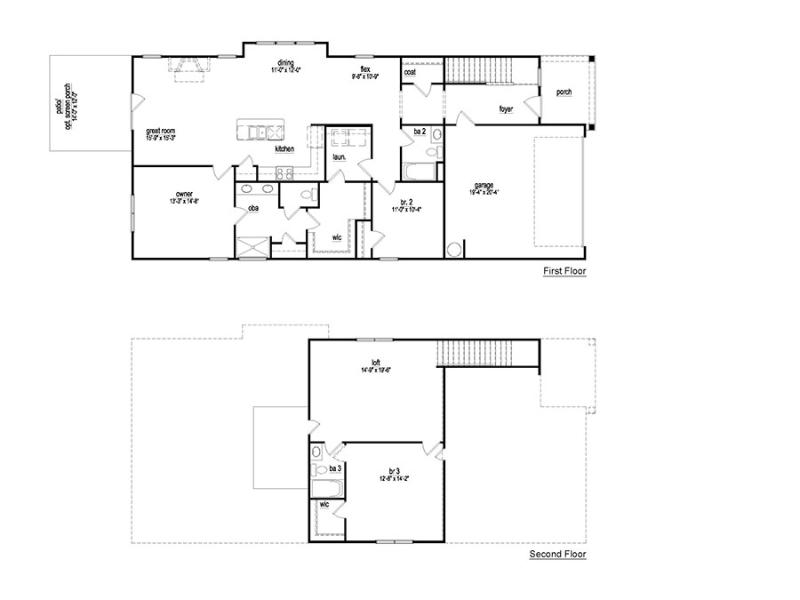Baker Floor Plan
Presenting "The Baker," a two-story residence featuring 3 bedrooms and 3 full baths, complete with a 2-car garage. As you step into this thoughtfully designed home, the grand staircase and a beautiful foyer welcome you, setting the tone for an inviting living space. The main level unfolds with a flex space offering versatility for various needs, complemented by a dedicated dining area and a spacious kitchen featuring an island.
The heart of the home is the large great room, adorned with a fireplace, creating a cozy and inviting atmosphere. The primary bedroom, conveniently located on the main level off the great room, boasts a large master bathroom and an expansive walk-in closet. Notably, the primary bedroom's walk-in closet connects directly to the laundry room, ensuring convenience in daily routines.
The main floor also accommodates a second bedroom and a second full bath, providing flexibility and practicality. Moving upstairs, "The Baker" reveals a large loft space, offering additional living or entertainment options. The third bedroom on this level features a walk-in closet, and the third full bathroom is conveniently ensuite to the third bedroom, enhancing comfort and privacy for residents.
With its well-defined spaces, convenient features, and a touch of elegance, "The Baker" floor plan is tailored to meet the diverse needs of modern living while providing a stylish and comfortable home environment.
Try our new interactive floor plan to see our range of standard options, Components, and Furniture.
For more information on this plan, contact us today!
- 3
- 3
- 2,149
- 2
Elevations
Home Plan
Are you interested in more information or have questions?
Communities that feature the Baker
Havenbrook
Lasater Road
Clemmons, NC 27012
Southgreen at Welden Village
Welden Village Ave
Kernersville, NC 27284

 Baker Elevation A
Baker Elevation A Baker Elevation B
Baker Elevation B Click to Enlarge
Click to Enlarge

 Virtual Tour
Virtual Tour
 Equal Housing
Equal Housing