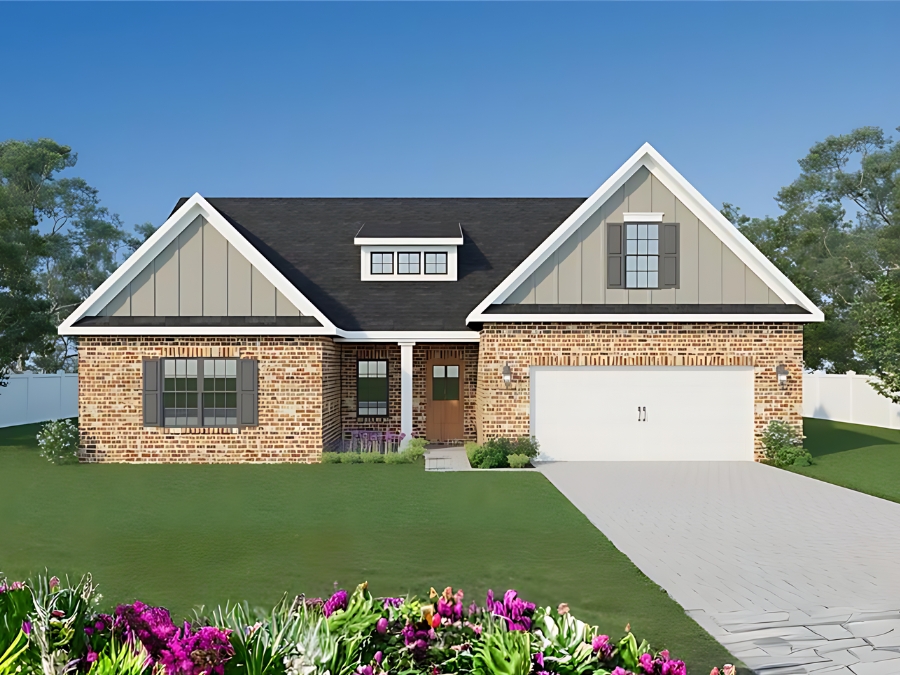Ashewood Floor Plan
The new Ashewood Plan, Elev A. One level living, brick exterior, public utilities on a .64 acre lot. No more phases of Gentry Farm when Phase II is completed. Open floor plan features great room with cathedral ceiling adjoining brick kitchen and dining. 9 ft slider door to covered back porch for easy outdoor living. Over 2000 sqft on main level with bonus room and 3rd full bath upstairs serves well for home office or guest space. Upgraded white perimeter kitchen cabinets with nightfall color for the island for a perfect contrast - all with upgraded quartz countertops. Picket style basksplash. Engineered hardwood floors throughout main living areas including primary bedroom & closet. Spacious laundry room with added bench. Farmhouse style light package. Frigidaire Gallery Kitchen Appliances. See Mood board! (all specs & msmts taken from builder plan/info and subject to change prior to completion)
- 3
- 2 - 3
- 2,298
- 2
Are you interested in more information or have questions?
Communities that feature the Ashewood
Spencer Hill
Lake Brandt Rd
Summerfield, NC 27358
Gentry Farm
Kreeger Court
King, NC 27021

 Click to Enlarge
Click to Enlarge
 Click to Enlarge
Click to Enlarge
 Click to Enlarge
Click to Enlarge
 Click to Enlarge
Click to Enlarge

 Interactive Floor Plan
Interactive Floor Plan
 Equal Housing
Equal Housing